- These are the environments created by your colleagues. Share in the comments what you like about 1-2 environments created by your colleagues!
Contents
Tamia’s Environment
Classroom Diagram TamiaJanate’s Environment
Lacoya’s Environment
Tamaris’ Environment
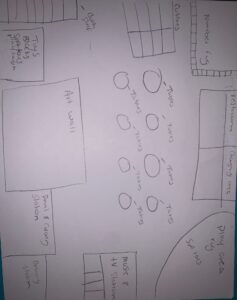
Patty’s Environment
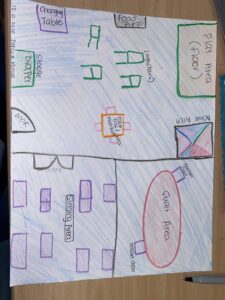
Eunice’s Environment
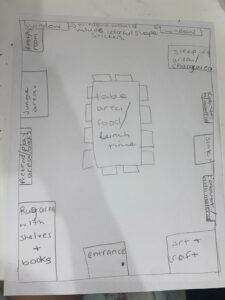
Grace’s Environment
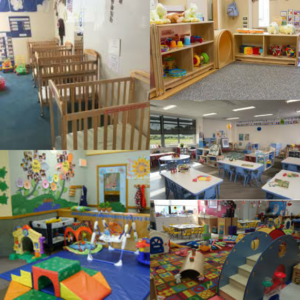

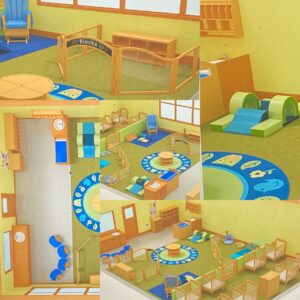
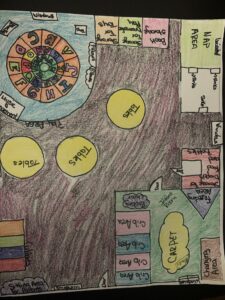
Tamia — Thanks for creating and sharing your environment with us! You clearly have areas of the rooms separated/ sectioned off, which is important for traffic flow (how people move in the room). Having large windows with a seating area is very cozy! You also have storage, which is crucial for infant classrooms!
Janate — Thanks for sharing your environment — it’s 3-dimensional! You have a separate area for napping. It seems like some of the floor is tiled and some is carpeted, which will make cleaning easier and creates a diverse sensory experience!
Lacoya — Thanks for posting your drawing! It appears you have separate areas for different activities. The nap area is a separate space with a door that will help it stay quiet for the sleeping babies. You also have a changing area in the nap room which makes it easier for the staff. Having 3 round tables enables infants to sit in small groups — like they would at home!
Lacoya I love how detailed and colorful your environment is setup. You have a nap area which is very important.
Tamaris — Thanks for creating your environment. You included an art wall — dedicated space to display pictures!
Lacoya! you are truly an artist. I saw your drawing and automatically pictured an infant classroom. I love all the colors you used . I truly love it Ms infant teacher Lacoya
Tamaris- I also loved how you also created an art wall to have the children’s work displayed. Great way to show their creativity, you are also an Infant Teacher Ms Tamaris
Janate- I love how you included an art area I totally forgot to add that on my drawing now I think I might have to do it over (lol). Great Job Ms. Janate
Patty — Thanks for creating your environment. You have a large quiet area — babies need a space that is calm so they do not experience sensory overload.
Eunice — Thanks for creating your infant environment. You have a large, family style dining table in the center of your room — similar to a dining room table that a family would gather around for meals!
Grace — Thanks for sharing your environment. Your classroom has different spaces/ areas. I wonder, how will the spaces be “divided”? What will the flow of traffic look like — where people walk in the room?